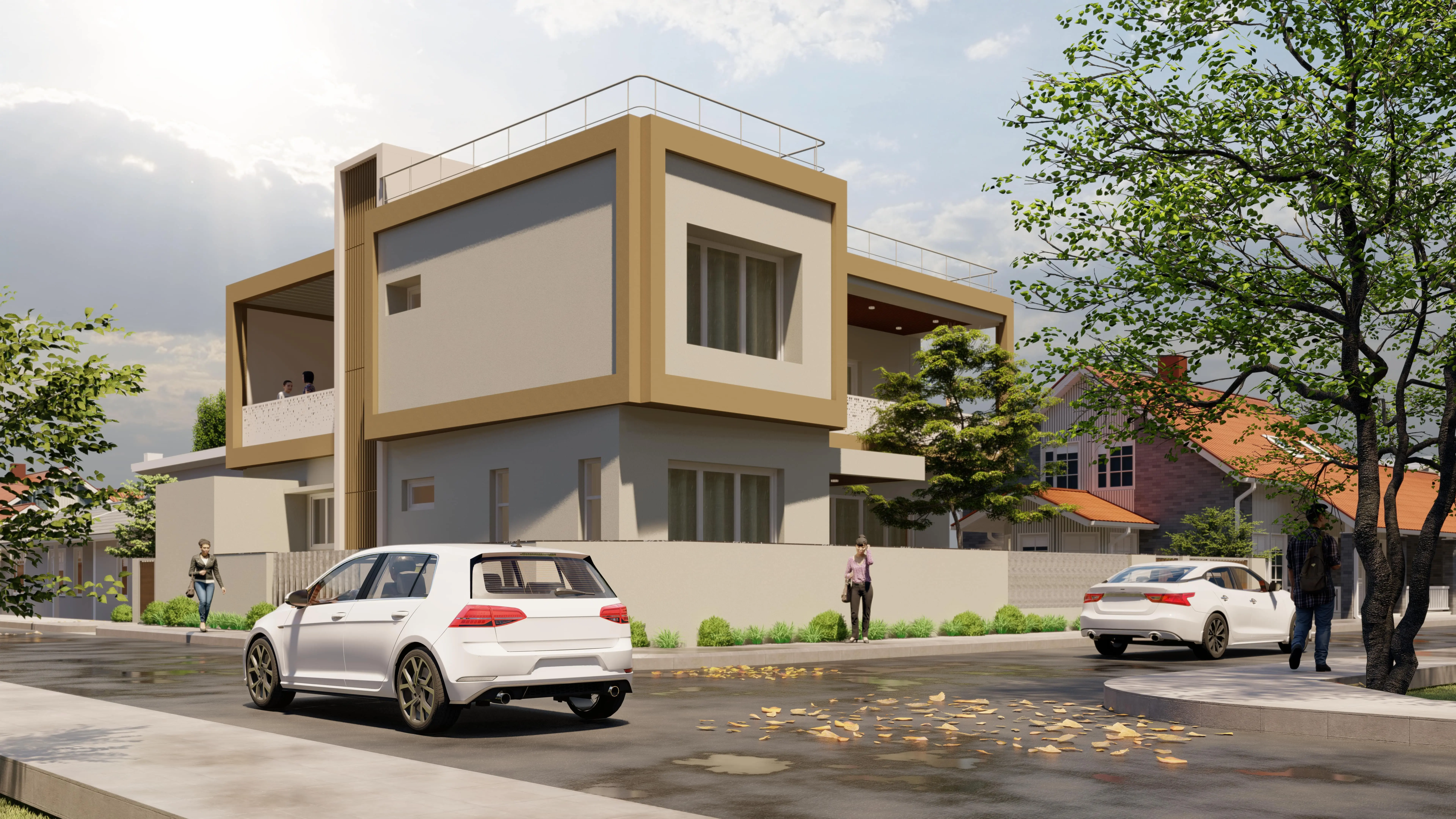


This residence, situated on a compact 60’ x 60’ south-facing lot, is a contemporary exploration of form and function, designed to maximize outdoor living spaces in response to the clients' love for the outdoors. The design integrates abundant balconies and sit-out areas, offering seamless indoor-outdoor connections while enhancing usability and spatial flow. The house’s geometry elegantly accommodates a large tree at the forefront, creating a natural gathering space while maintaining privacy. This deliberate integration of landscape and architecture softens the structure's impact and anchors it in its setting. A distinctive design feature is the subtle rotation of the first-floor volume, introducing a dynamic interplay of shadows on the ground level. This strategic shift eliminates the need for conventional sunshades while contributing to the visual depth and sculptural quality of the façade. The recessed windows on the first floor are framed by a deeper volume, constructed with double walls to mitigate the harsh southern and western heat. This passive design strategy ensures thermal comfort and energy efficiency, emphasizing the home’s sustainability without compromising its aesthetic appeal.